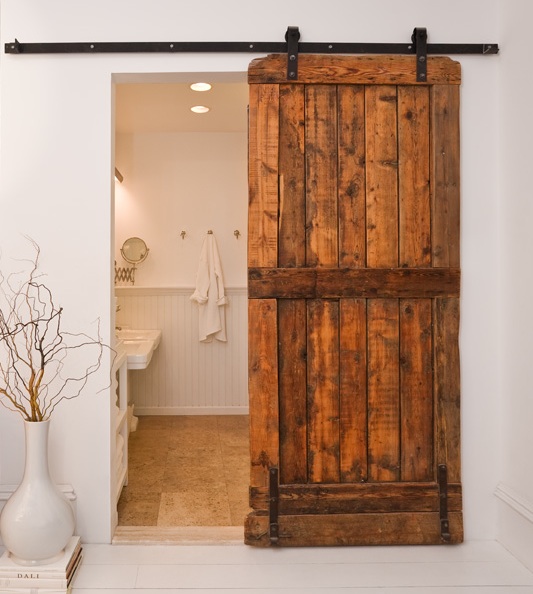I believe you mean the bath between the 2 bedrooms? I would have liked to have bedroom access to those, but I would have to increase the size or eliminate the hallway door, which I don't wanna do either. Not really a big fan of oak flooring, and definitely not a big fan of sanding it lol. I would love to have some of the engineered wood, that has a hand scraped look, but that is way beyond my budget. I'll probably end up using something I can salvage, plane the backside and coat with poly.just kind of an idea, but the er.. second bathroom between the two rooms id suggest move the toilet to the hallway wall, and put double doors on it as a shared bathroom for the rooms. as for the flooring, id say go with some oak or something, maybe stain it yourself?
I believe you mean, what we call a pocket door here, it slides into the wall. I have installed many of those. I'm not really sure yet, but I maybe making my own doors, and they will be to thick for that. I would love to put a hanging door on a track, that mounts on the wall itself, but I don't really like that for a bedroom or bath. It may go on the laundry and/or pantry.Swung door take up so much space, have you investigated the option of sliding doors mid way, not in the room corners.
I appreciate the ideas though, gets my gears turning, and its hard to think of all the possibilities.

