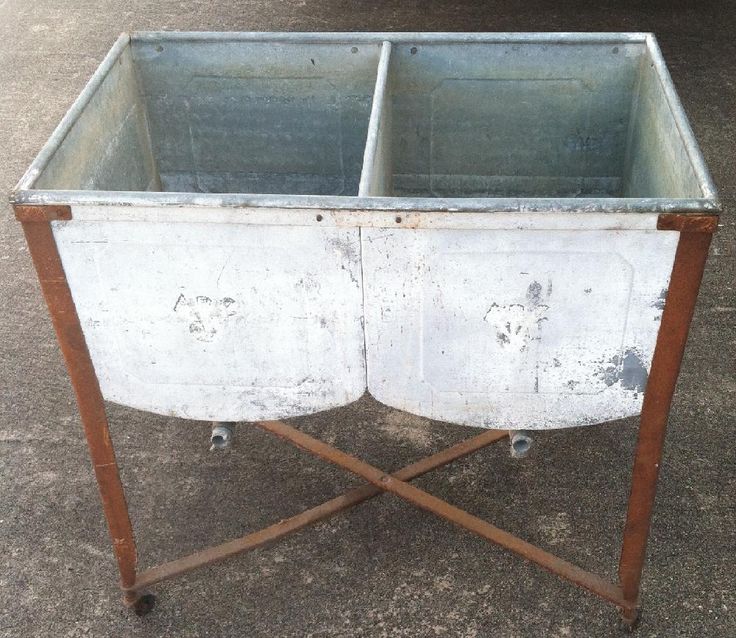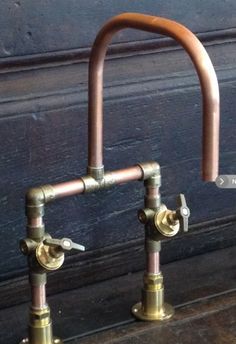Ok guys so I'm gonna be getting some property soon. I was planning on just renting it as it is too small for my family of 4. I have since rethought my idea and decided to add on to the main house. Better to pay a mortgage than make rent and pay rent and pay the mortgage. Right now it is roughly 28x30. It has roof trusses that span the full 28 feet. So I can add 14 feet on one end bringing it to 28x44 (roughly). In the process, I will totally gut the existing and start from scratch because it is laid out like a duplex. So here's what I'm thinking so far

I've got 3 kids and the 2 oldest have always shared a room, so I want to give them their own. The main reason I have this layout is the existing heat system is propane radiant floor heat. I can move them so they're positioned where the red squares are and hopefully be able to heat everything. I don't really have the money to spring for a new system. I'm gonna do transoms over the door ways and leave large gaps under the doors, and maybe install a vent in the wall of each room near the floor to circulate the heat. I can't really think of another way to lay it out and make decent use of the existing heaters.
I've got lots of big plans (which may or may not happen) for the inside. I at least want the kitchen, lr, and hall to be all would. Probably get some #2 1x6 t&g from lowes for the ceiling. Barnwood for the kitchen cabinets. I'm gonna do 1x's for the walls. I wanna use some pallet wood, but I haven't decided if I'll do it on the floor or do it to a chair rail on the walls. The walls would be easier, but then I have to come up with something for the floors. Kitchen counters I'm debating between concrete or pennies with epoxy. Pennies would be much easier, but cost a little more lol. I will probably make all the light fixtures, except for the closets and ceiling fans
Any input you guys have would be much appreciated. I can build anything, but I'm no interior designer or architect lol
I've got 3 kids and the 2 oldest have always shared a room, so I want to give them their own. The main reason I have this layout is the existing heat system is propane radiant floor heat. I can move them so they're positioned where the red squares are and hopefully be able to heat everything. I don't really have the money to spring for a new system. I'm gonna do transoms over the door ways and leave large gaps under the doors, and maybe install a vent in the wall of each room near the floor to circulate the heat. I can't really think of another way to lay it out and make decent use of the existing heaters.
I've got lots of big plans (which may or may not happen) for the inside. I at least want the kitchen, lr, and hall to be all would. Probably get some #2 1x6 t&g from lowes for the ceiling. Barnwood for the kitchen cabinets. I'm gonna do 1x's for the walls. I wanna use some pallet wood, but I haven't decided if I'll do it on the floor or do it to a chair rail on the walls. The walls would be easier, but then I have to come up with something for the floors. Kitchen counters I'm debating between concrete or pennies with epoxy. Pennies would be much easier, but cost a little more lol. I will probably make all the light fixtures, except for the closets and ceiling fans
Any input you guys have would be much appreciated. I can build anything, but I'm no interior designer or architect lol


